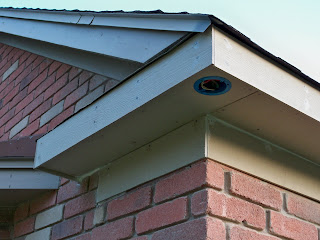

This is my second try at installing replacement windows in our current home. There are some challenges doing the installation in a brick sided house. It is way harder than with wood siding where you just cut the siding around the window with a circular saw and remove the fasteners, most likely nails, and the window comes off and the new one goes on. You can install the necesary flashing and cover the opening with trim.
Brick is a whole new ball game. Unless you want to remove the brick which could get very expensive and messy the window must be collapsed in the opening. That means all the glass must be removed from the fixed side of the frame and the frame is pried out of the opening. There is generally a 1x nailer installed around the opening to nail the fins to. The aluminum fins sometime tear out leaving the nail in place, but my experiece has been that the nailer generally splinters out.
Replacement windows don't have nailing fins for obvious reasons so the are secured by screwing the side and head jambs into the framing. Sounds easy but in my case there is a 1/2 inch styrofoam insulation board on the outside of the framing, then the 1X nailer is outside of that. Even though the replacement vinyl window frames are an inch thicker than the old aluminum windows the inside edge is just barely into the framing which means you have to hit that 1X nailer with the screws you put through the side and head jambs to hold the window in place.
Another challenge is fitting the window into the opening. I have always used the measurement of the rough opening in the framing when purchasing replacement windows. The manufacturers always make the window 1/2 inch smaller than the rough opening to allow room to shim. however the opening in the brick doesn't necessarily match. since you want the window to extend past the edge of the brick you need to take that into account. In this case the window was slightly larger and I had to use spray foam to fill the void on one side so I could caulk around the edge of the window.



